New Orchard is an invitation to reconsider how we inhabit Orchard—not as a corridor of consumption, but as a shared terrain of memory, senses, and encounter. Beyond storefronts and spectacles, the district is made of smaller gestures: passers-by taking shelter under an Angsana tree, the whispering sound of Somerset Slopes, a quiet park bench. These fragments hold the soul of the city, though they are often overlooked.
For Open Design Dialogue 2025, designers were asked to reimagine what is already here—to see Orchard not through what it sells, but through what it gives. In doing so, the project reflects the spirit of a city shaped not only by policy or commerce, but by the care, imagination, and participation of its people. What might it mean for a shopping destination to listen more than it speaks, to encourage centering rather than distraction, to return a sense of soulfulness to the heart of the city?
To be ‘new’ might not always mean to be ‘more’. Renewal may also lie in reduction: less traffic noise, fewer unnecessary materials, shorter chains of consumption. Faced with a world of excess, these designers remind us that subtraction can be an act of imagination—a way of clarifying what matters most.
In their hands, Orchard becomes less a shopping street, and more a living, soulful commons—open to belonging, and to renewal.
New Orchard: Sharing Session
13 Sep, 4.30pm – 5.30pm


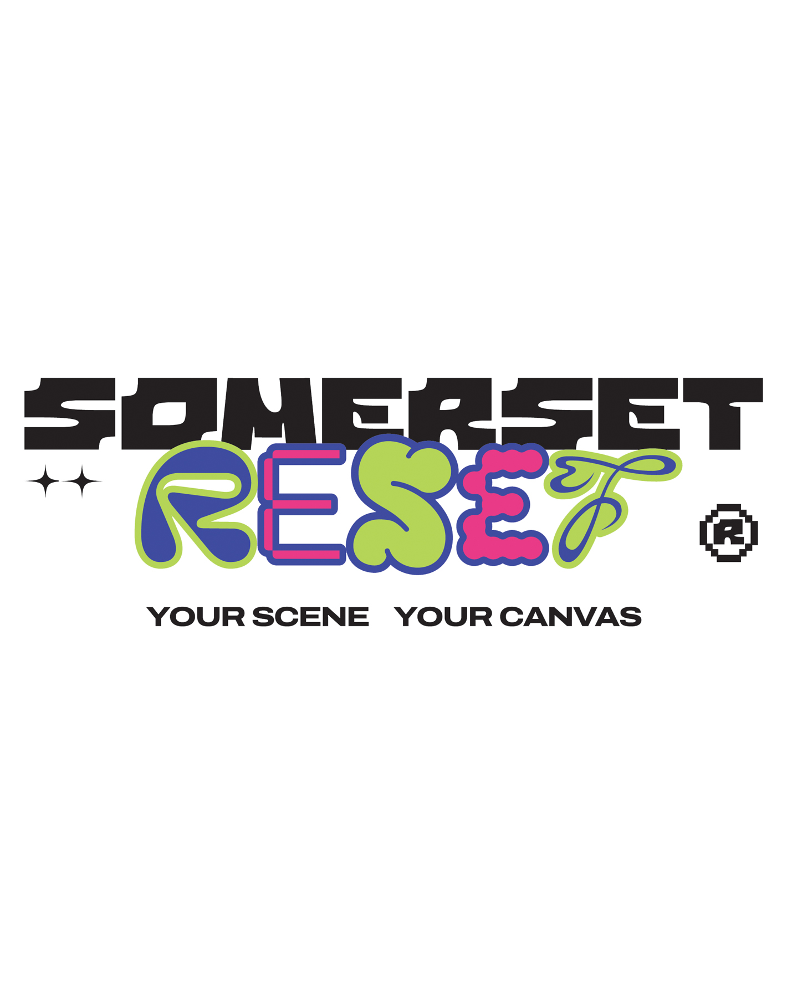
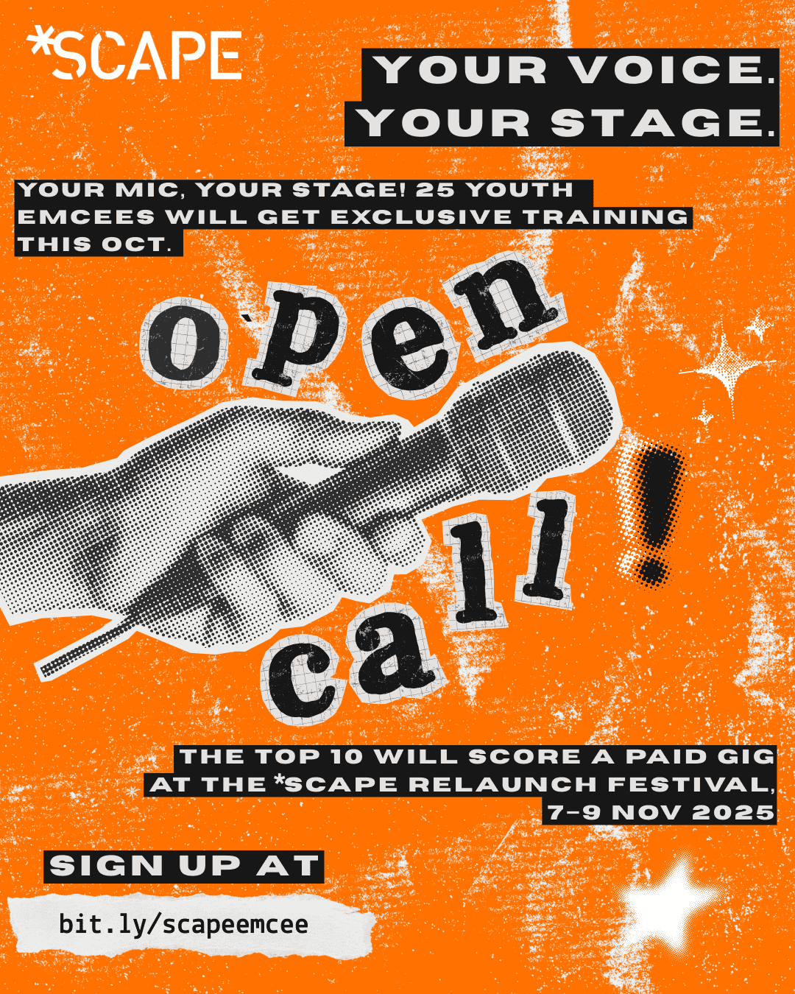
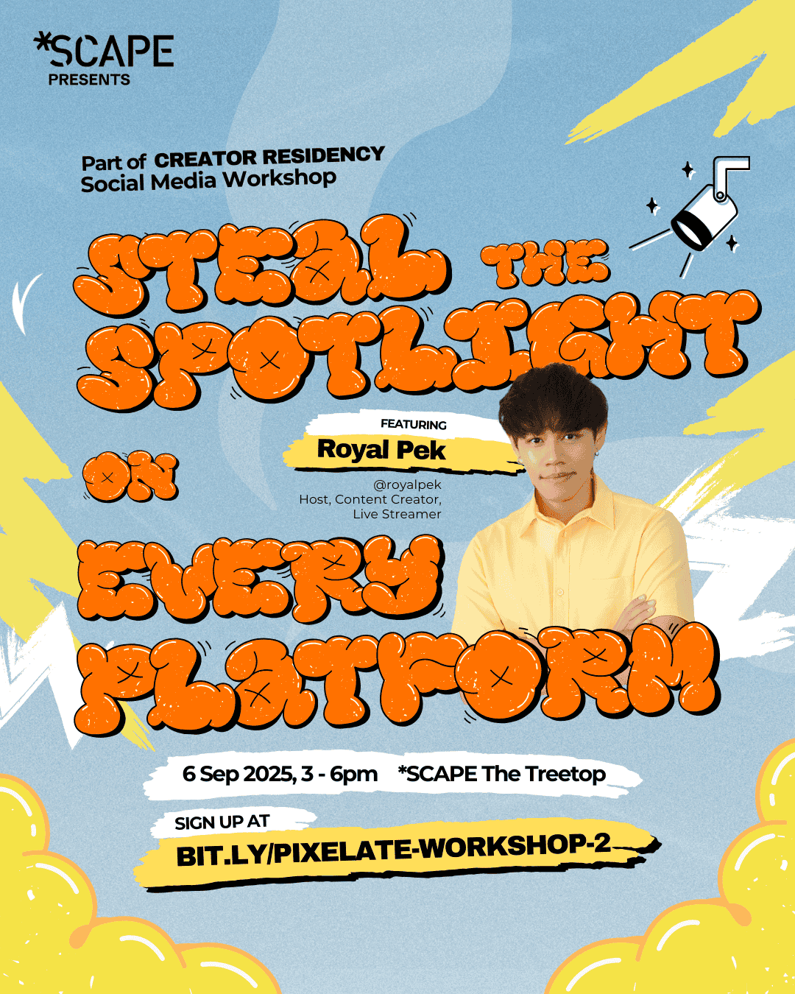
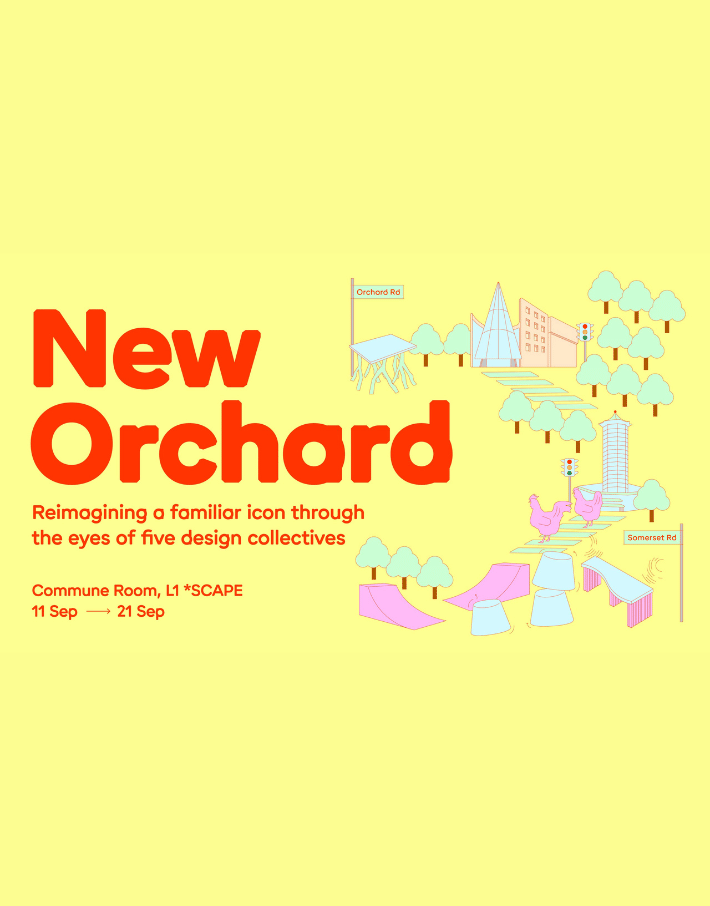
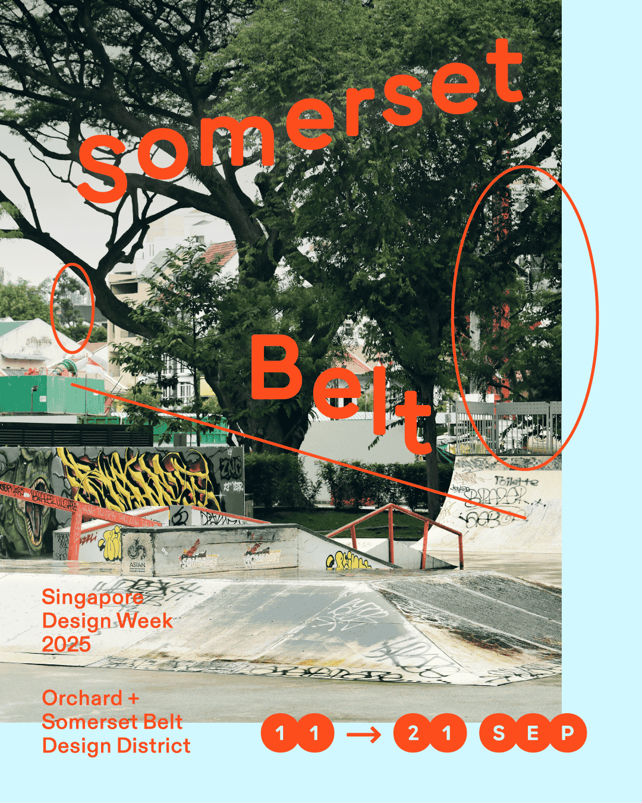
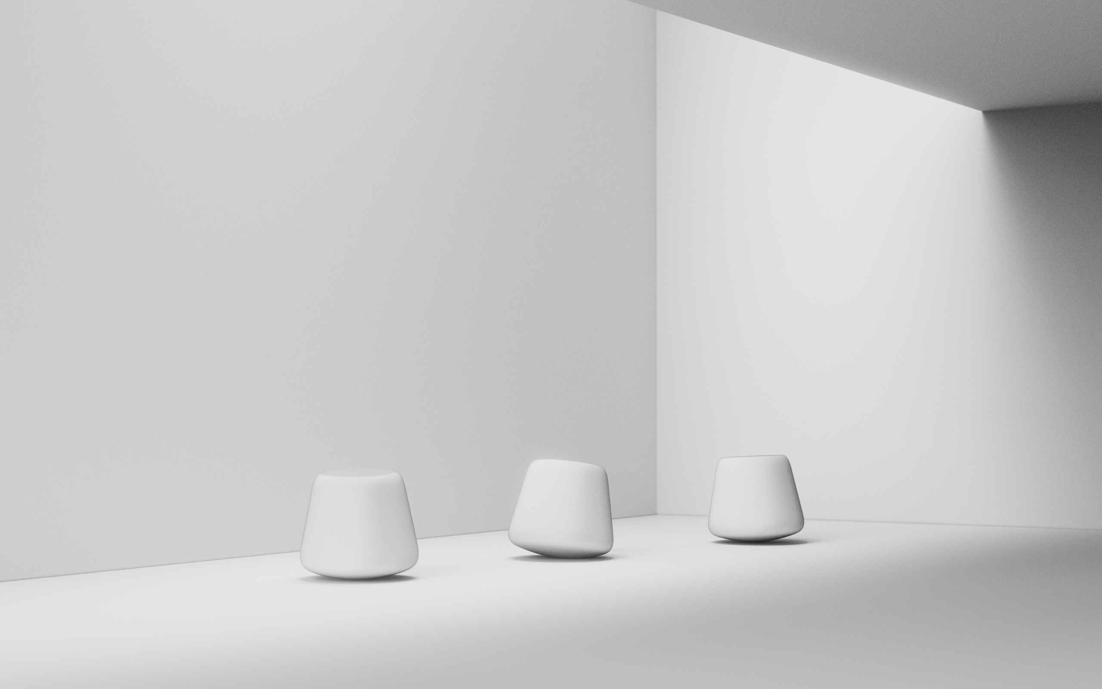
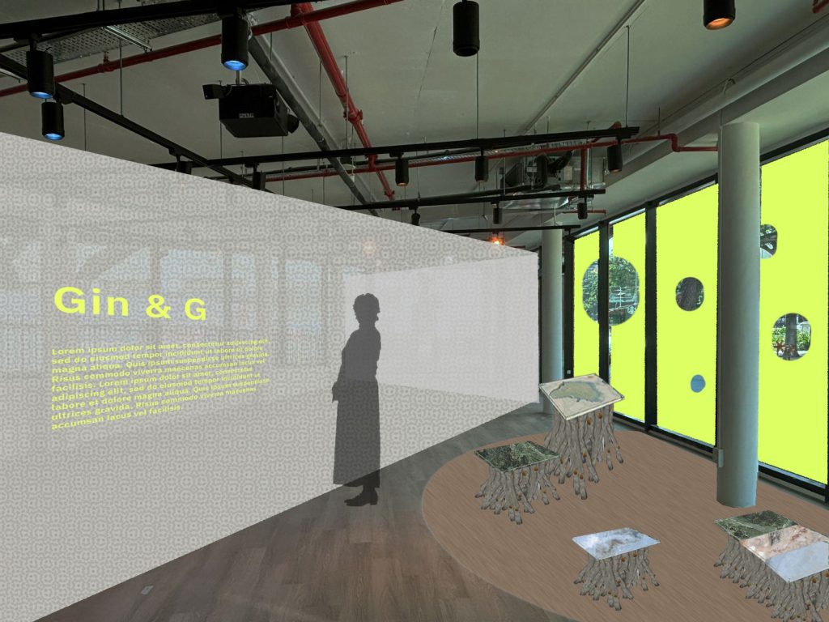
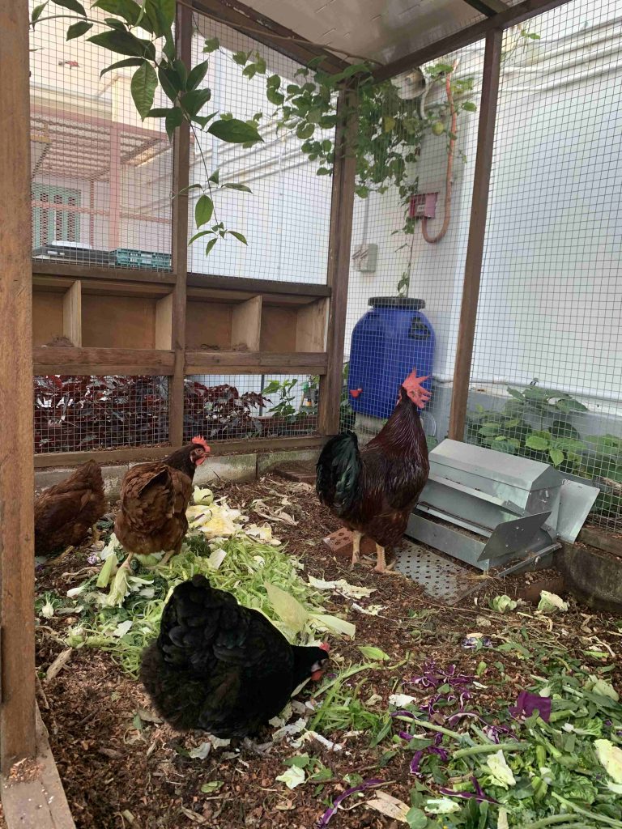
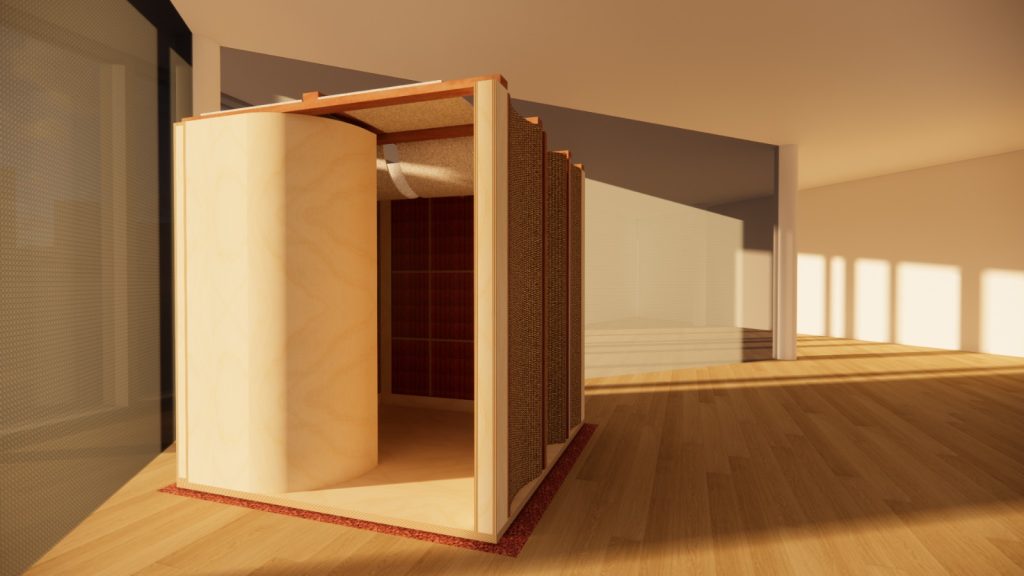

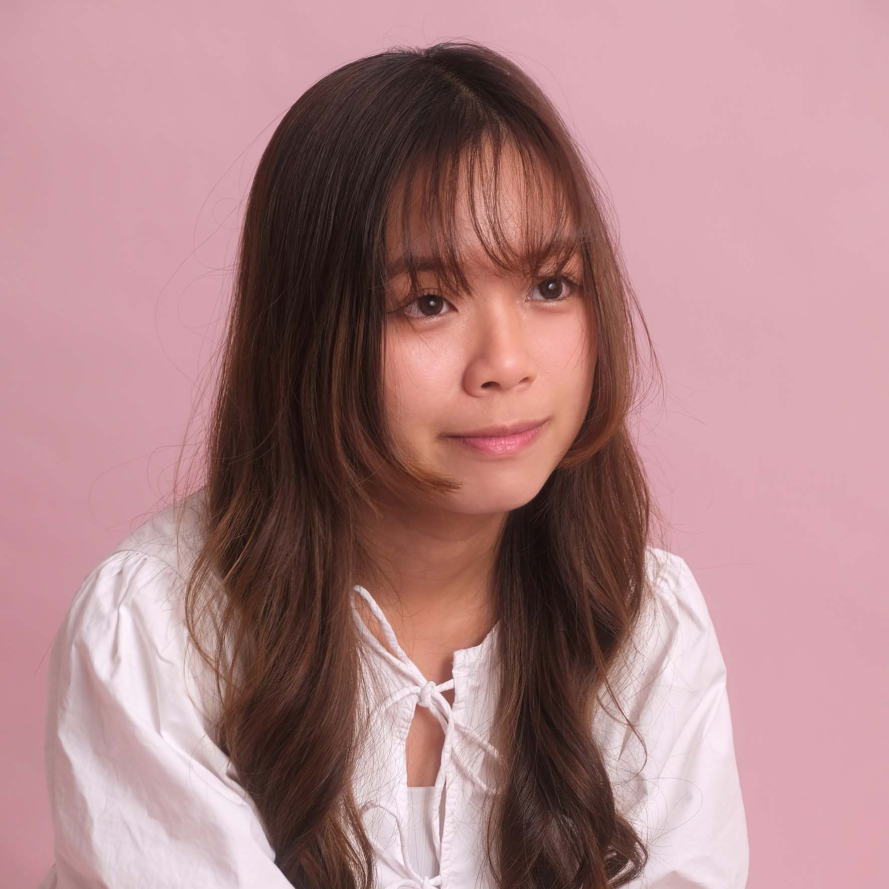
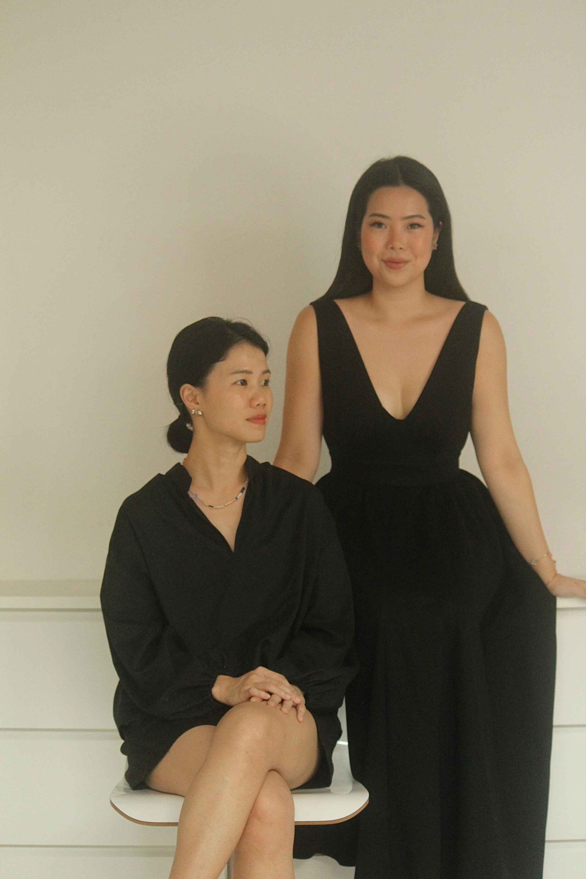
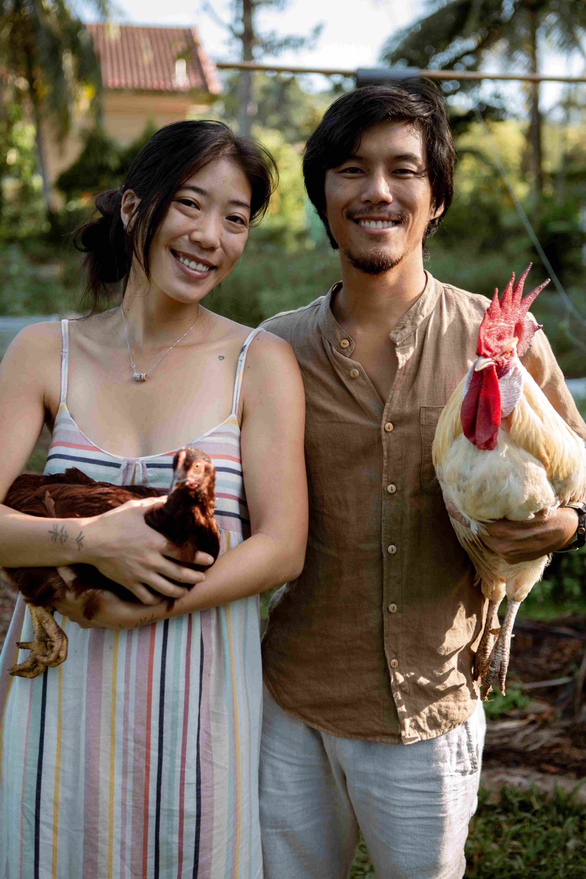
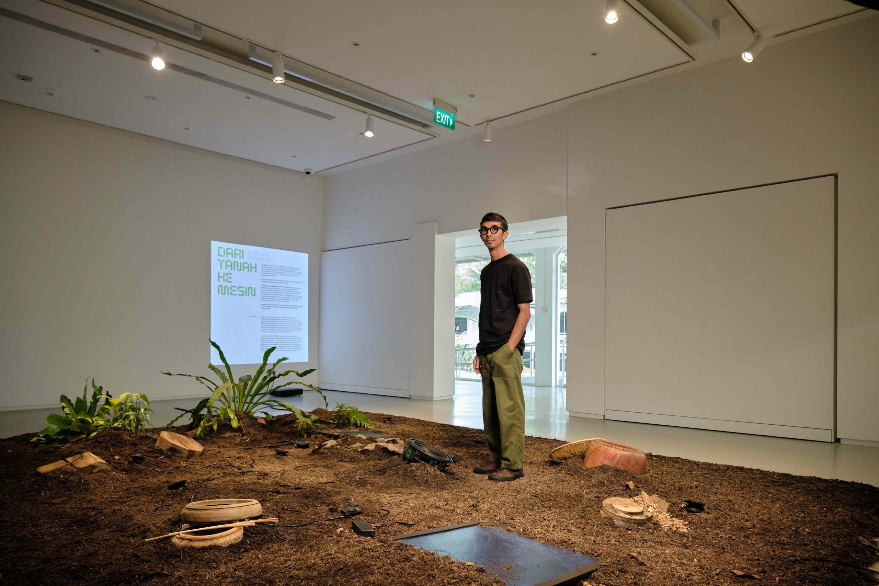
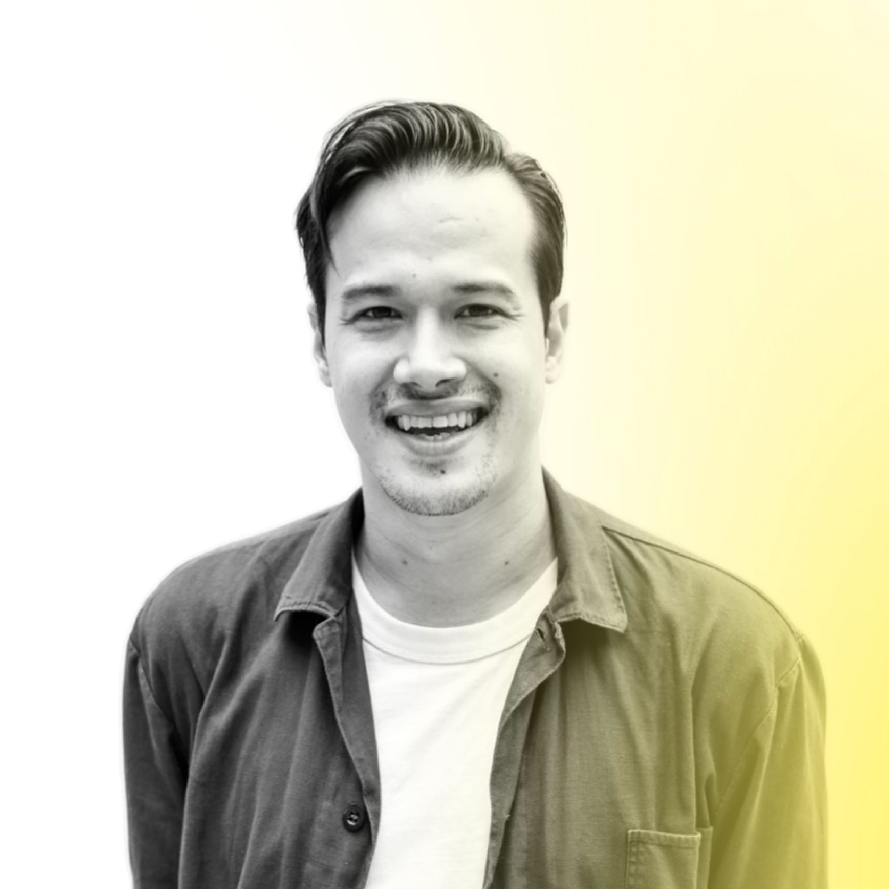
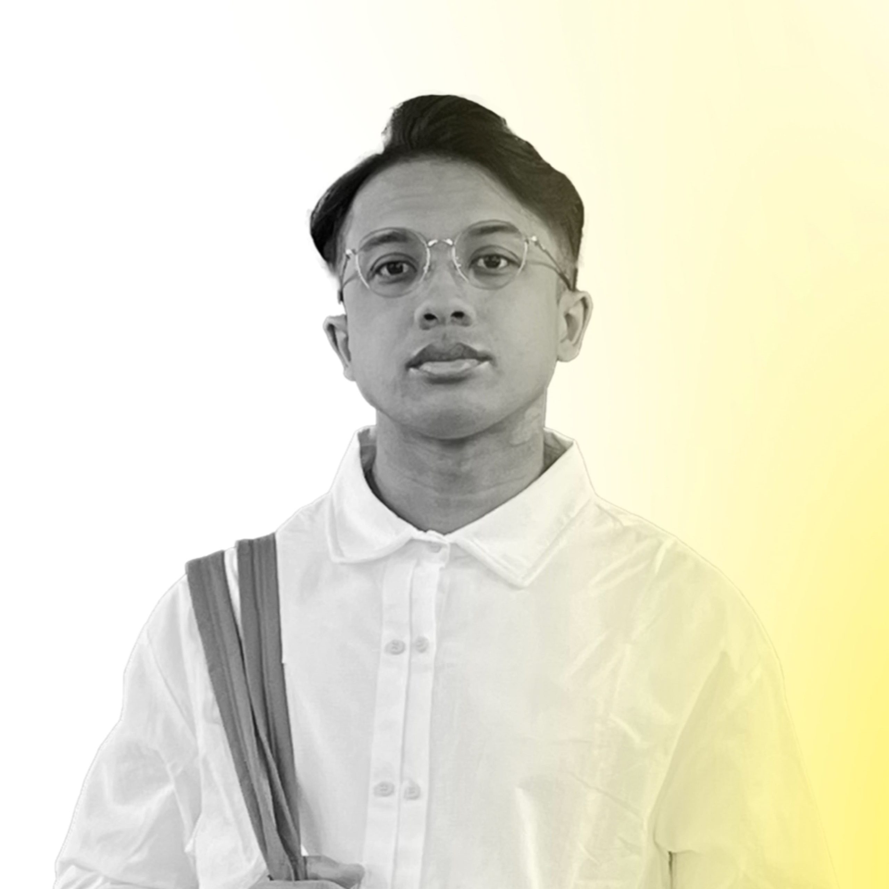
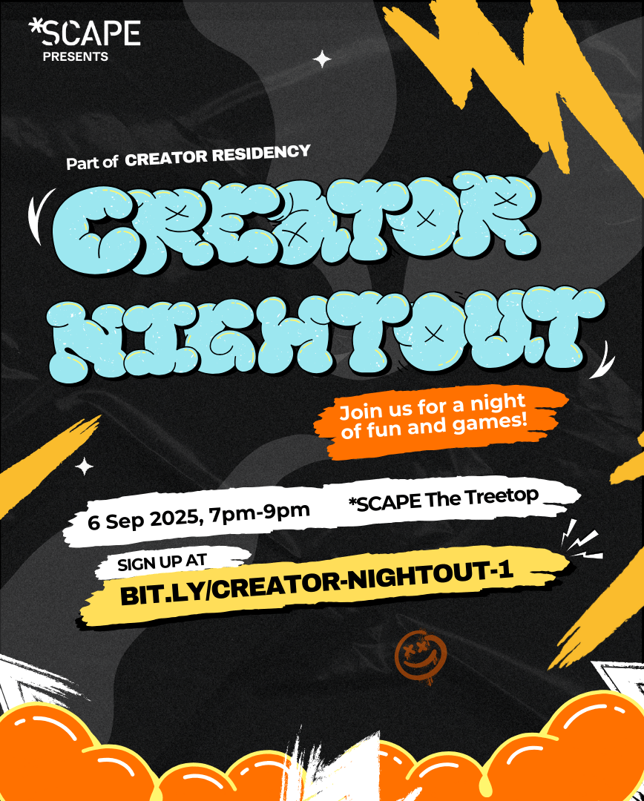
![[Satellite] Turn Plastic Bags to Keychain Keepsakes – Workshop by .bungkus](https://www.scape.sg/app/uploads/2025/08/1420-x-1812-Website-Image-Size-32.png)
![[Satellite] From Scrap to Keeps — Turning Textile Waste into Everyday Essentials – Workshop by Re-store](https://www.scape.sg/app/uploads/2025/08/1420-x-1812-Website-Image-Size-35.png)
